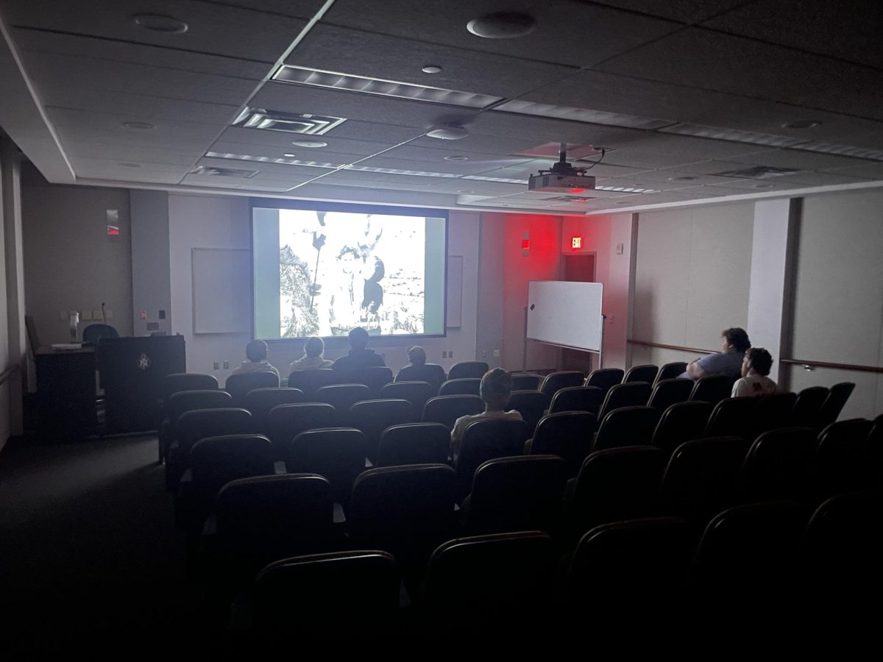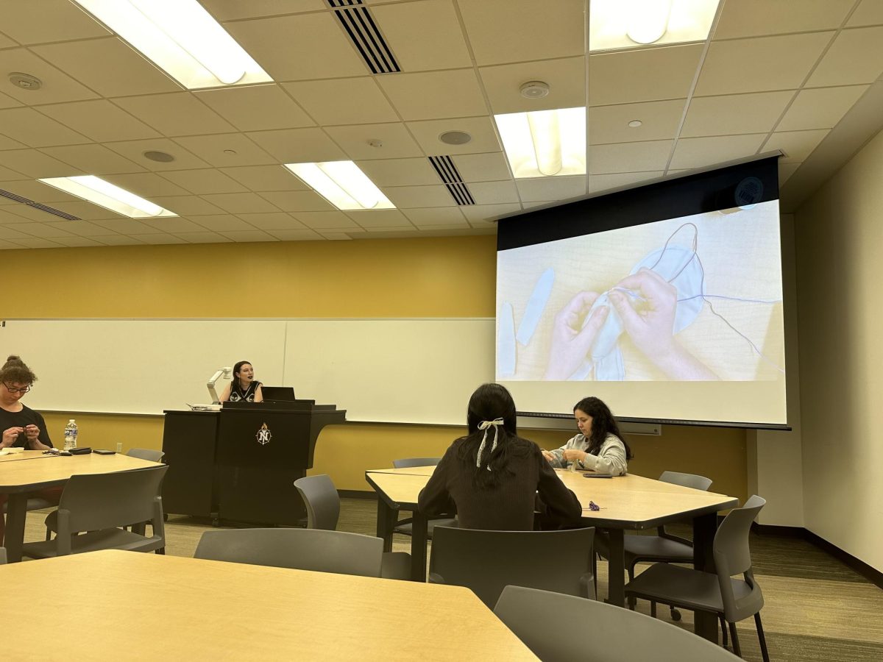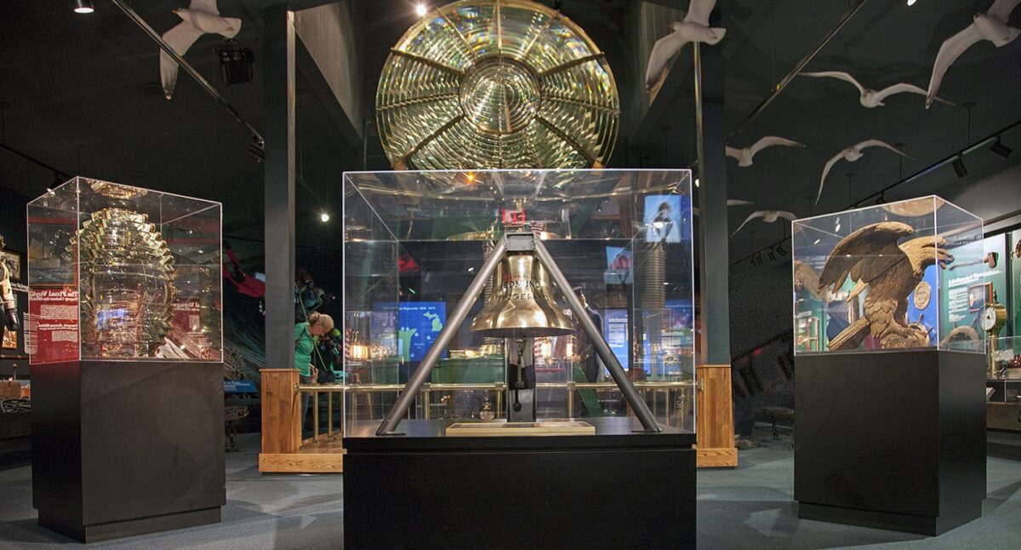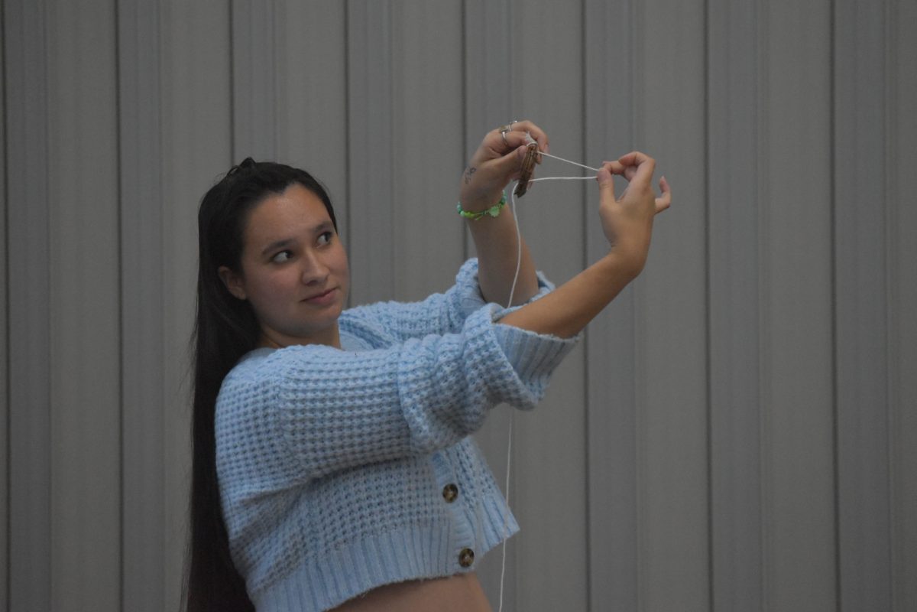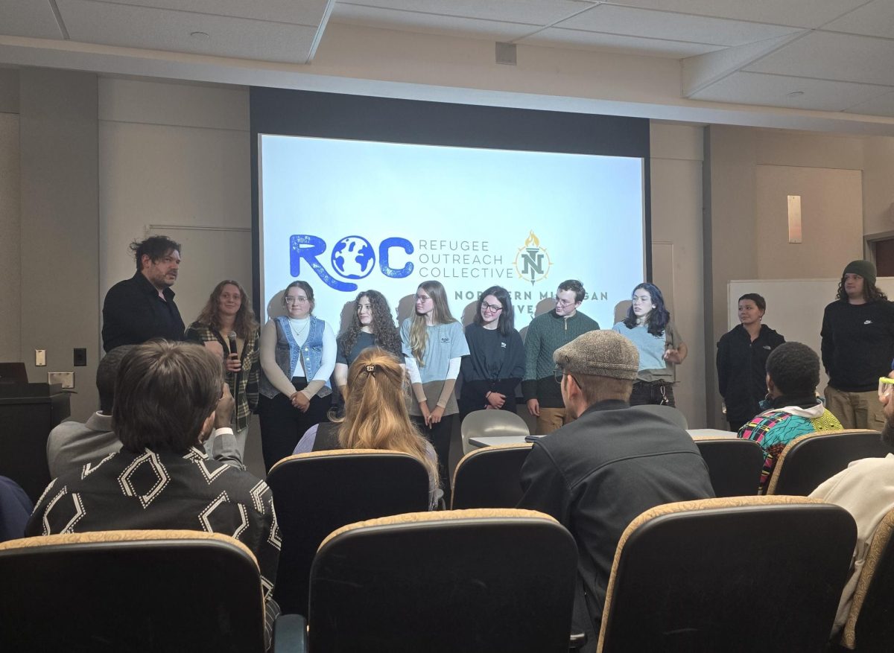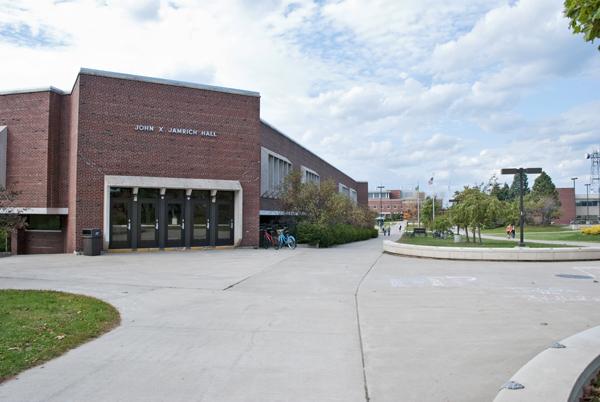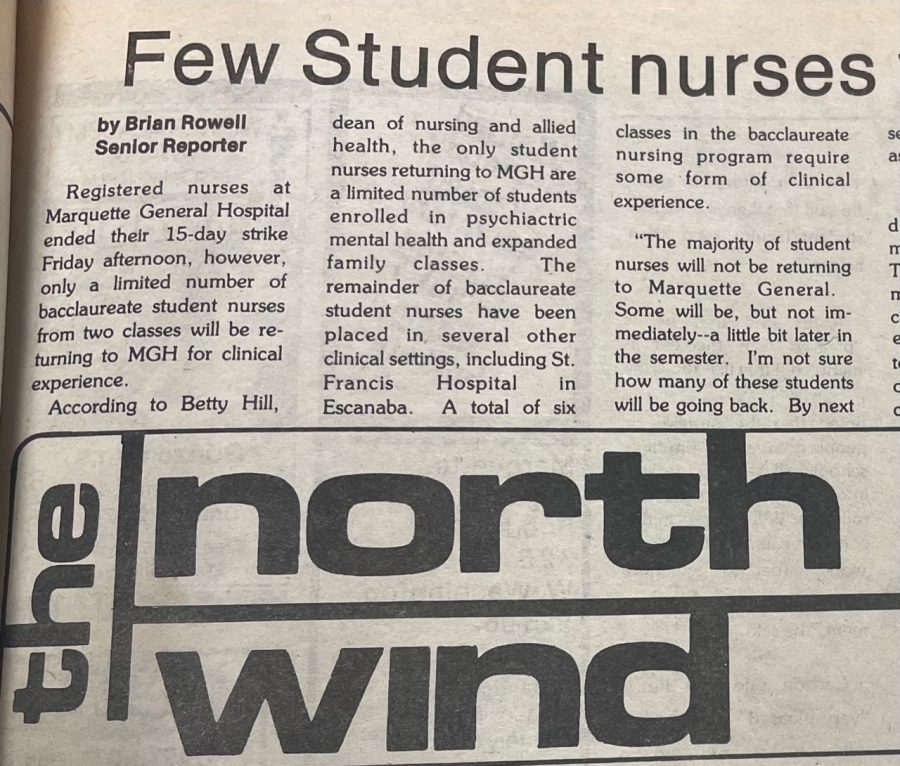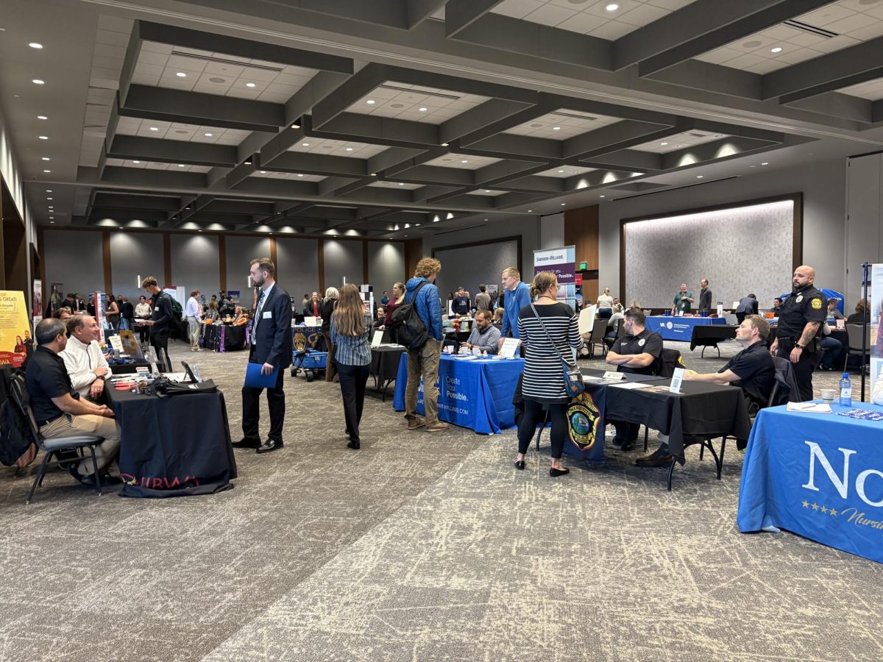Plans for renovating or rebuilding Jamrich Hall to make it friendlier for students and faculty are finished and will be sent to the state by Nov. 4 for approval to start construction.
Last winter, the state gave NMU the go ahead to hire an architect and work on redesigning Jamrich. The two ideas consist of renovating Jamrich with an addition to the existing building. The other option is to completely rebuild Jamrich.
The next step is to submit a drawn up and verbal plan of the layout of classrooms and offices of the future Jamrich building to the state by Nov. 4. This is called the program phase and consists of the building program, space specifications, a location map and other basic information. The state will pay for 75 percent and NMU will pay for 25 percent of the project.
“If we don’t make that Nov. 4 date, we miss the deadline for construction,” said Jamrich Hall project coordinator James Thams.
The setup of Jamrich right now is inefficient and many of the seats in classrooms are empty, Thams said. Both plans are designed to fix this problem.
Classroom sizes and the amount of classrooms will be changed in the renovation. The lower level of Jamrich would consist of a few lecture halls and more small-capacity classrooms.
“In some rooms, there is poor seat utilization,” Thams said. “The majority of courses, 75 to 80 percent, are in 0-to-40 (student) enrollment range, only 30 percent of classroom stock.”
If Jamrich is renovated, there would be three lecture halls, two 80-seat rooms, two 20-seat rooms and two 40-seat classrooms on the first floor. The second level would consist of smaller 30 to 40-seat classrooms, along with informal gathering spaces for student to go to in between classes; this would be called “The Main Street.”
The addition that would be connected to McClintock would house offices for different departments that are currently located in Gries Hall. The second floor of the addition would house the English department and the third level would house three departments.
“We have a design for the (new) building,” said English department head, Raymond Ventre. “Currently, the English department faculty is in Gries and Whitman Hall; there is not enough space. The building is getting to a point where problems are unsolvable. We are happy to move to a new building if it is a move up.”
If the plan to completely rebuild Jamrich is passed, the new building will connect to the LRC. It will have the same amount of classrooms and offices and a place for students to gather will still be provided.
“The advantage is this (building) has less square footage to heat and maintain and eventually renovate,” Thams said.
The new building would have active learning classrooms. These classrooms provide a more collaborative learning for students. An example of this classroom will be opened winter 2012 in LRC 108. According to Thams, it is scheduled for art and science classes and was funded by National Science Foundation grant. It is intended for faculty and students to check out and see what might possible be put into the new building of Jamrich.
Ventre said the main goal of both plans is to have a social space and group learning spaces for students.
“We thought, ‘how do we make this building an attractive education setting for the students?’” Ventre said. “Students are first in our thoughts.”
As for the faculty, the English department was sent surveys about the redesigning of the classrooms and what kind of furniture and electronic they would like them to be equipped with. The goal the English department has for the plans is to provide better office space for professors, adjuncts, teaching assistants, secretaries and filing.
“Because Gries is a dorm converted into offices, a lot of space is used inefficiently,” Thams said.
According to Ventre, the current office space in Gries is not adequate. The new faculty offices will be smaller but they are hoping to pick up more space for adjuncts. People in the English department have had input on what needs to be done.
It has been a team departmental effort,” Ventre said. “We will provide a space that tells our faculty they are supported and respected.”
Construction for the Jamrich project is said to start summer 2012. That will cause some problem for class schedules for Summer 2012 and Fall 2012. According to Ventre, 30 percent of classroom space in the university is in Jamrich. The English department occupies about 40 percent of classes in Jamrich.
“As a department, we had to look at a new configuration of classes for Fall 2012 without using Jamrich,” Ventre said. “The challenge for students and faculty is going to be schedules.”
There will be more early morning and online classes offered to make up for the lost space when construction begins on Jamrich, according to Ventre.
“We are going into this with a positive attitude,” Ventre said. “We are hopeful this will be a good move and bring us closer to students.”
Construction on Jamrich began in the summer of 1968 and was completed in the spring of 1970. It was designed by the architectural firm, Swanson Associates Inc. The building was named after NMU president John X. Jamrich, who was president from 1968 to 1983, according to history department head Russell Magnaghi.
The cost of this project was $2.7 million. The building of Jamrich moved the campus from the east side, where Cohodas Hall is presently located, to what is now the Academic Mall area.
“At first, this area was a cow pasture with a stream running through the property,” Magnaghi said.
Each lecture hall was equipped with a rear screen projection system, an overhead projector and an integrated sound system, which was all state of the art at the time. The first floor has large lecture halls. The second has smaller classrooms and the basement has a series of faculty offices and the only seminar room in the building. According to Magnaghi, the basement area is unknown by most students and even faculty.
In the old days, prior to prohibition of smoking in university buildings, faculty and students took breaks between classes and smoked in the hall of Jamrich,” Magnaghi said.
NMU’s five-year master plan is to use space more efficiently, according to Thams. The Jamrich project is inline with the 2008 campus master plan.




