The interior of the new Jamrich building, one of the largest construction projects to take place at NMU, remains a mystery to those who have yet to step inside.
At 136,000 square feet, the new building will become one of the largest construction endeavors at NMU, second to the 1991 construction of the Superior Dome (around 585.4 billion square feet) according to the Engineering and Planning department. The New Jamrich construction project costs $33.4 million.
New Jamrich is slated to be complete by the Fall 2014 semester, with many internal projects scheduled to begin soon within the structure.
Jim Thams, director of Engineering and Planning, took North Wind editors on an exclusive tour of the New Jamrich Hall interior, detailing the fresh education models and innovations that NMU plans to utilize with the new building’s completion.
What’s new with New Jamrich?
With the New Jamrich facility on the way, many forthcoming changes have been announced including the destruction of the old building and the merging of several academic departments.
All of these changes, Director of Engineering and Planning Jim Thams said, are some of the largest seen in a long time.
“It’s huge,” Thams said. “We are about 60 percent completed, so we are making great headway. We are on schedule and on budget. Things are just working out very, very well and it’s an awesome project.”
Attached to the lounge area next to the entrance, Thams said the auditorium will be highly reminiscent of the main auditorium in Jamrich in terms of seating capacity.
“This will be a direct replacement for Jamrich Hall’s auditorium in Room 102,” Thams said. “It’s a 500-seat classroom, but it will also have support for theatrics. We can also still have movie night in here and limited concerts can be in here. There will be a proscenium around the stage and then back there is where all of the technology, the dimmers and the projectors are.”
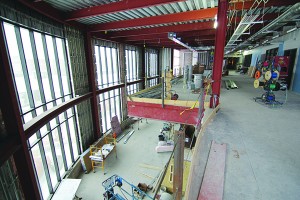
Motioning to one of the exits facing the LRC, Thams said the two buildings are slated to be linked together similar to the PEIF and the Superior Dome.
“We are going to start construction on that within the next couple of weeks,” Thams said. “We will bring ground-thawing units in and we’ll start plowing the ground between here and [the western doors of the LRC]. We expect to get footings in by mid-April and then structural steel will probably start going up before school’s out.”
Moving to the second and third floors, Thams explained how a few of NMU’s departments’ future locations have already been built and innovated to better suit their need.
“On [the second] floor, there will be the criminal justice, sociology and math departments,” Thams said. “Up on the third floor, it’s all English.”
Thams also said the building contains 24 classrooms, including the 500-seat auditorium, one 150-seat lecture hall, two 80-seat lecture halls and two 40-seat lecture halls.
Updating and merging departments
By organizing each department into units with their own halls and offices, Director of Engineering and Planning Jim Thams said the new building should use more space effectively.
“One of the things that is different between this building and the New Science building or the West Science building is all of the faculty offices and department offices load directly off of the main corridor in those buildings,” Thams said. “In this building, you actually have to enter the department’s ‘suite,’ so to speak. By doing that, you help create kind of a sense of community for both the faculty and the students in the department.”
Ray Ventre, head of the English department and member of the faculty advisory committee for New Jamrich, said the dedicated space on the third floor will help bring his entire department together.
“The department is both anxious and excited,” Ventre said. “In terms of the advantages, we are currently not all together here in [Gries Hall]. We have about six people in Whitman Hall because there is no room for them here. The [future] layout of the offices for the teaching assistants is much more effective than the current situation.”
With the sociology, criminal justice and mathematics departments moving into New Jamrich alongside English, Charles Mesloh, head of the criminal justice department, said the change is highly anticipated by his staff.
“The criminal justice department is very excited about the move,” Mesloh said. “It’s a landmark event in NMU history that we are fortunate to witness and be a part of.”
Mesloh also said the new method of department organization within the building marks the beginning of a positive change.
“The new layout of suites and offices will create opportunities that we just didn’t have in our old building,” Mesloh said. “And of course, there is always the benefit of enjoying workspaces that are brand new. I believe this will be an exciting fall semester.”
According to Ventre, Passages North, NMU’s literary magazine located next to the Vielmetti Health Center, will also be making the move to New Jamrich.
Ventre also said the accommodations from the people behind the project are much appreciated by his department.
“The architectural firm (Neumann/Smith) was phenomenal,” Ventre said. “They worked with us right from the beginning. They didn’t come in with an idea that they were going to dictate a design to us. They came in, they talked to us, they found out what our needs were, what our goals were, what our interests were and they designed the building around that.”
New Technology and Education Model
In all of New Jamrich’s 24 classrooms, Thams said an innovative style of learning and seating will be used much like it currently is in LRC 108, with round tables and more advanced projector screens.
“The intent and one of the big drivers for this building is active learning, so a collaboration between students very similar to the theory behind LRC 108,” Thams said. “The intent here is how do you incorporate that collaboration in a lecture hall. The only way to really
do it is to make it so you have these two tables on the same tier. Some form of this new model will appear in every classroom.”
Along with the appearance of a new education model, Thams said the building will bring more interactivity to students and faculty in the form of state-of-the-art technology.
“What is different in these displays and the LRC, for example, is let’s say we are working on a project and you want to plug in your laptop into that display, there will be a jack down low you can plug into and now you will take that display over,” Thams said. “Whatever you have on your laptop will be displayed on the monitor. When you unplug, it will go back to whatever it was before.”
Thams said he, as well as other members of his department, toured another institution to see instances of these changes in effect.
“The University of Minnesota, about the time we started planning for this, just completed a new science facility and it incorporated all of the scale-up-type features,” Thams said. “We went there and we checked it out. As we were walking
around, we were watching students doing their things and plugging their laptops into displays. So we planned on making it more interactive.”
“The Heart of Northern”
When the site was cleared for the upcoming construction of New Jamrich, construction crews removed the Heart of Northern plant and stone garden in the process of leveling land.
Thams said the Miron Construction workers have not forgotten about the Heart of NMU.
“The Heart of Northern, the big planting area formally laid out on campus, was basically right here,” Thams said, indicating one of the three seating areas on the first floor. “Now, we are going to put a door on this wall and there will be a patio outside [facing the former Jamrich building].”
According to “The Sense of Time: The Encyclopedia of Northern Michigan University,” the Heart of Northern marks the geographical center of the campus of NMU. The first appearance of the Heart was in photos dated back to 1907. In 1963, the Heart was demolished due to parking lot expansions and was rebuilt between 1996 and 1997. The plot was removed once more during Summer 2013.
“The Heart of Northern will now be a landscaped heart with a knee-wall around it and a limestone cap you can sit on or hang out around,” Thams said.

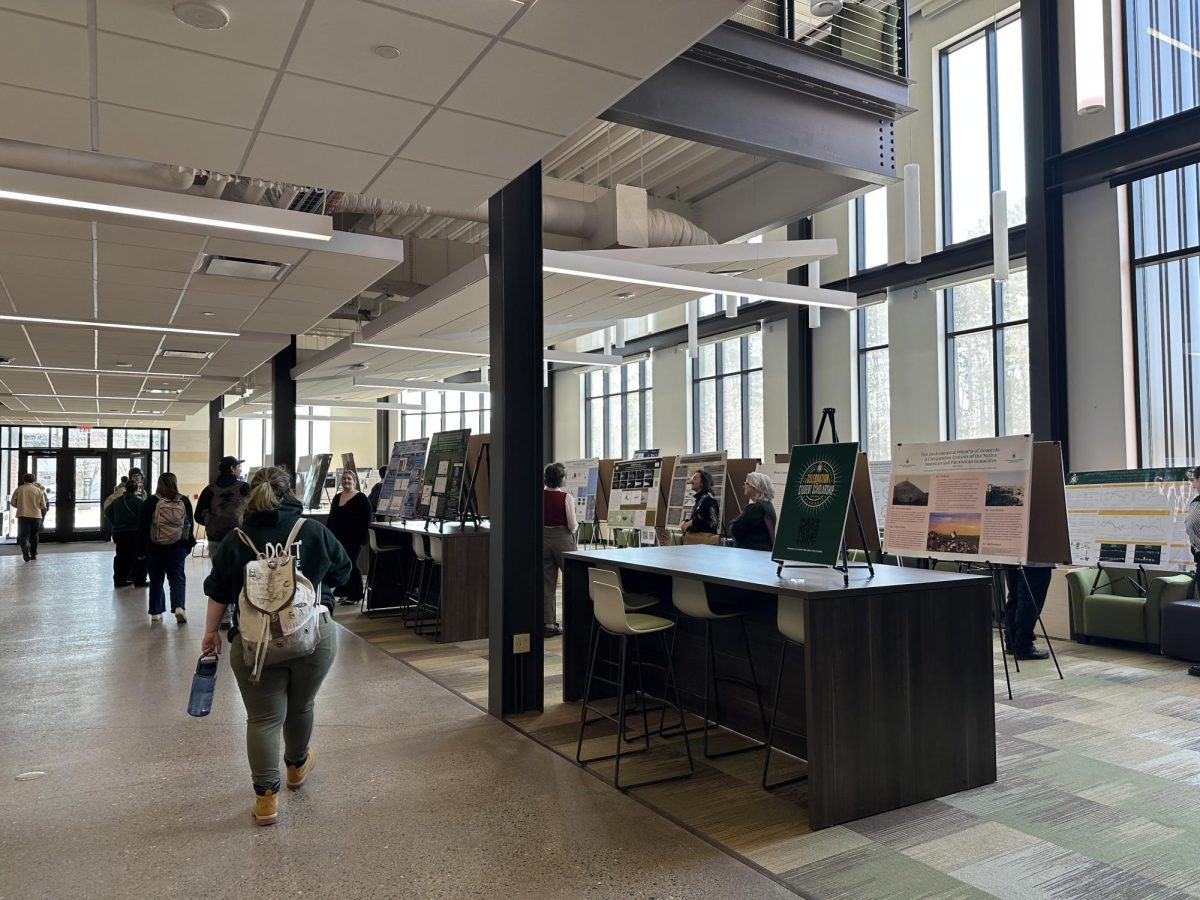




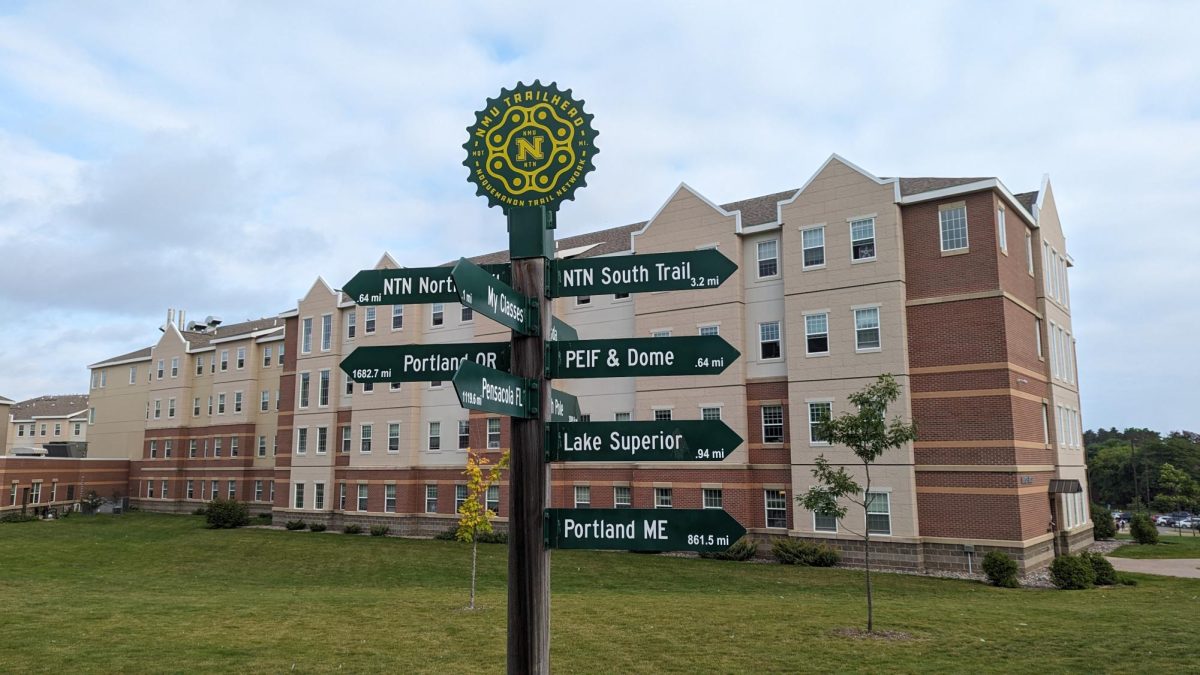


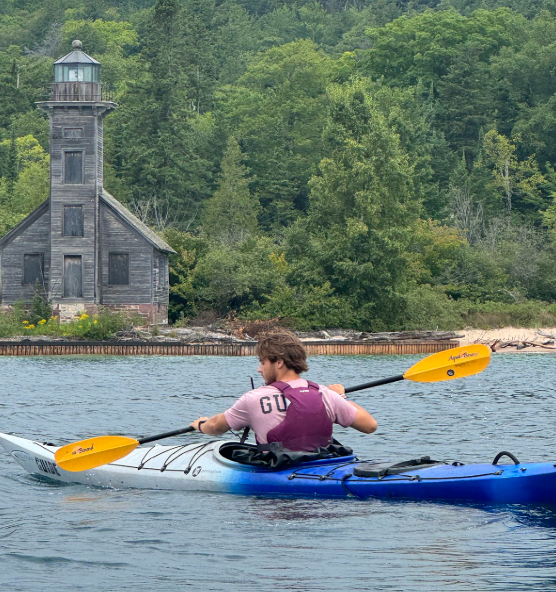





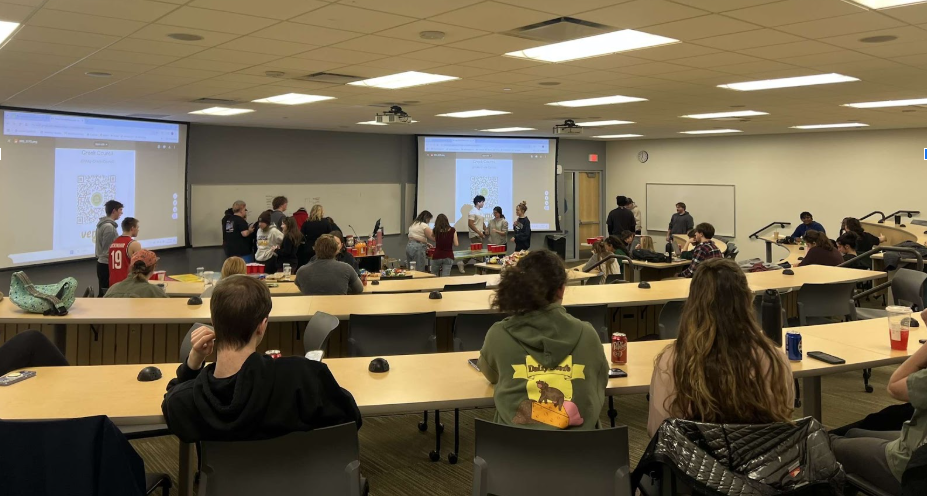









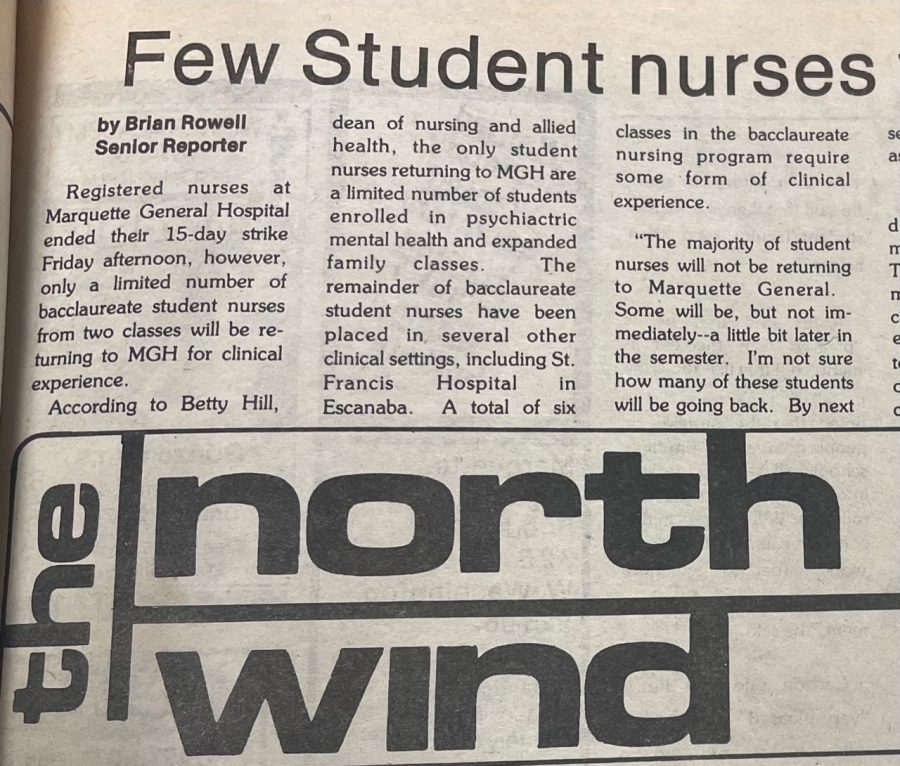



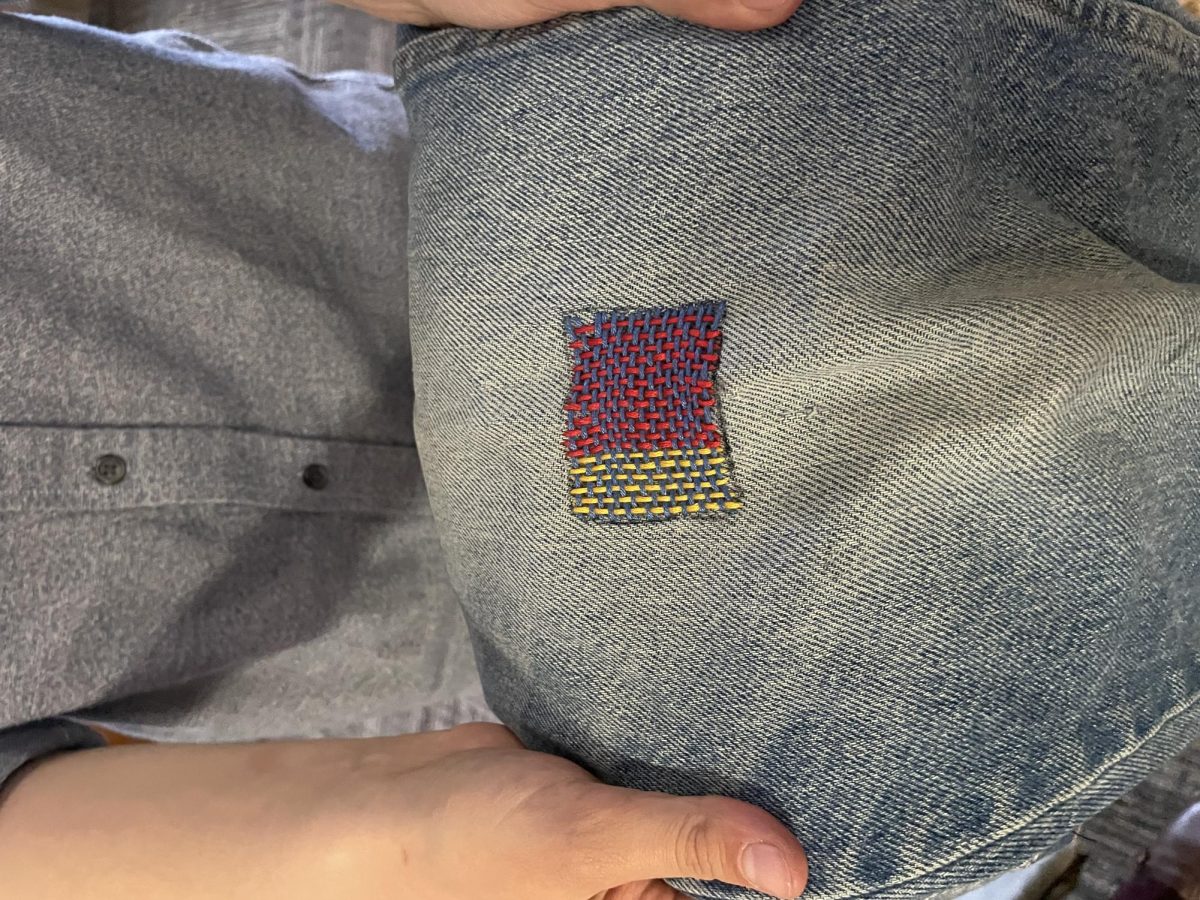
Editor in chief • Feb 27, 2014 at 2:23 pm
Correction: The Superior Dome is actually 222,156 square feet , which is equivalent to 5.1 acres.