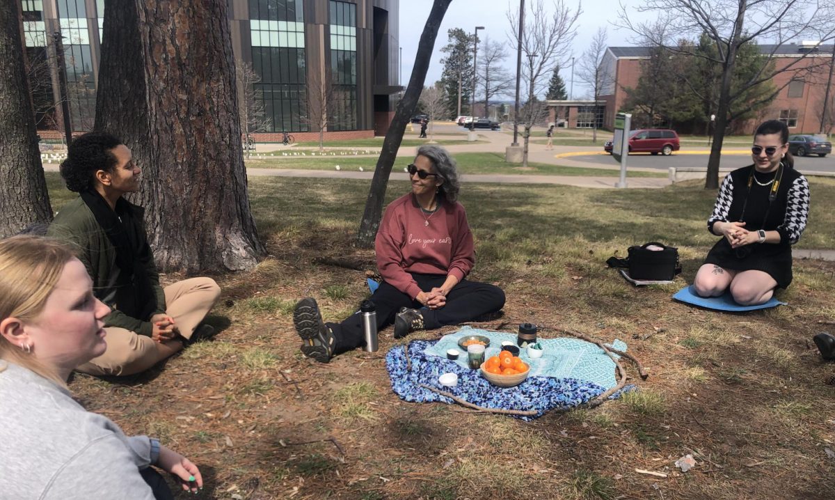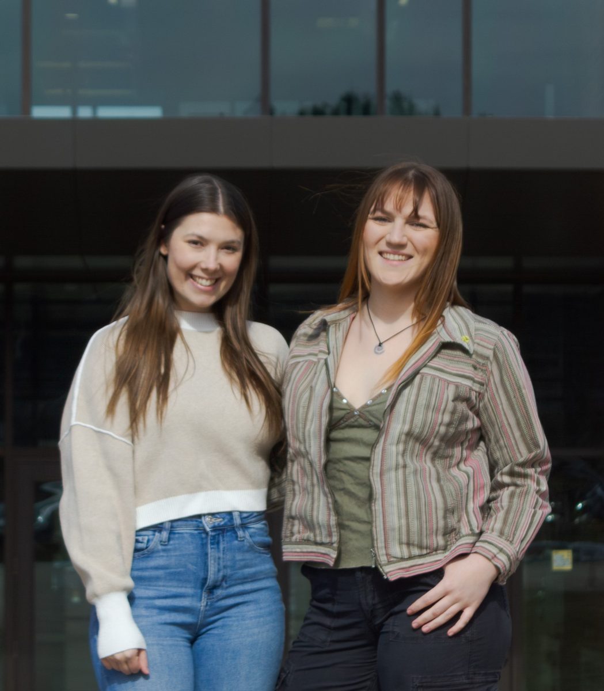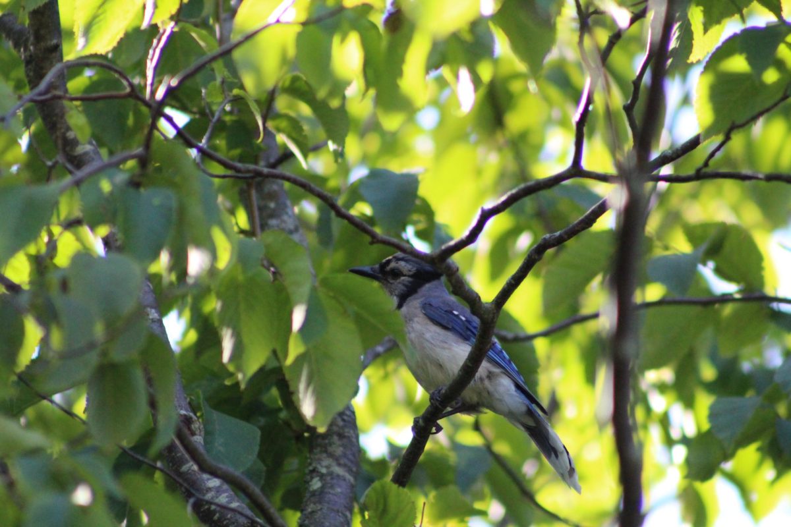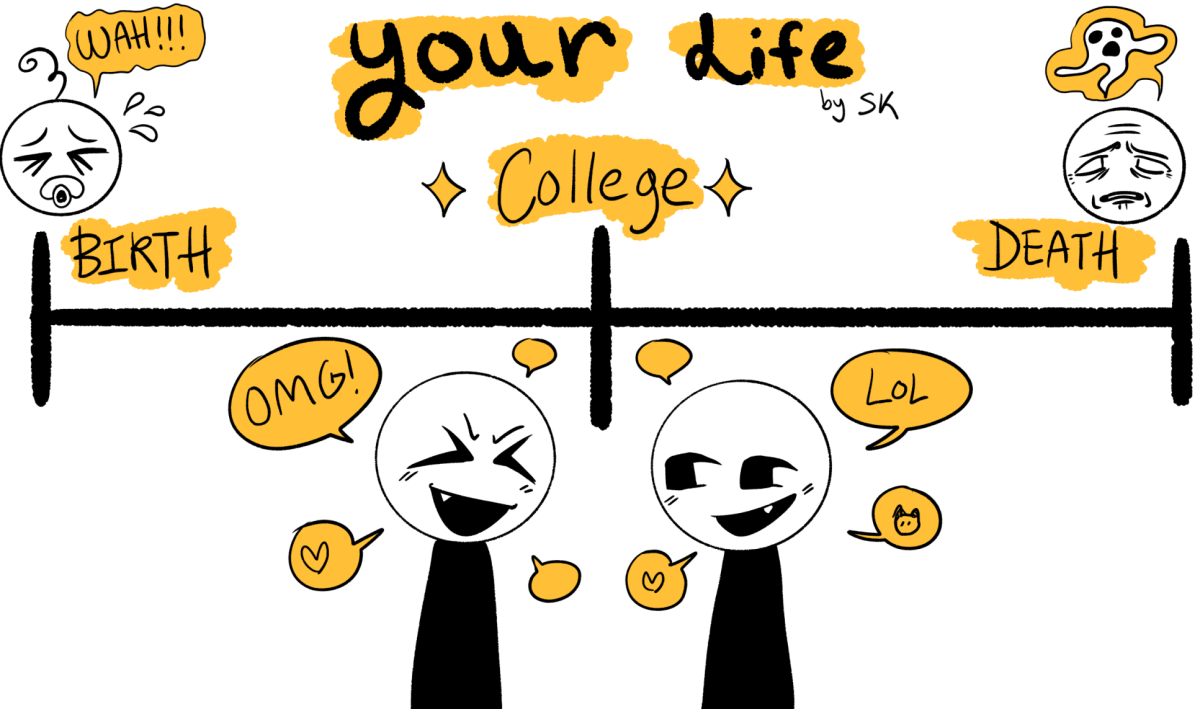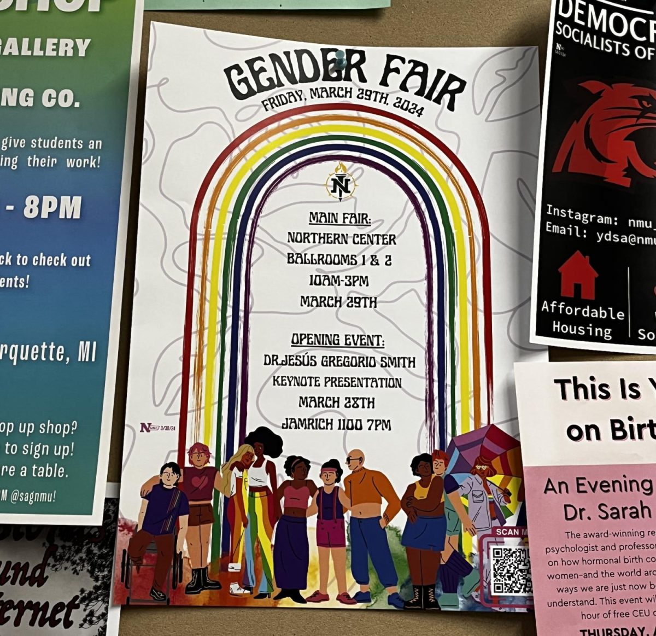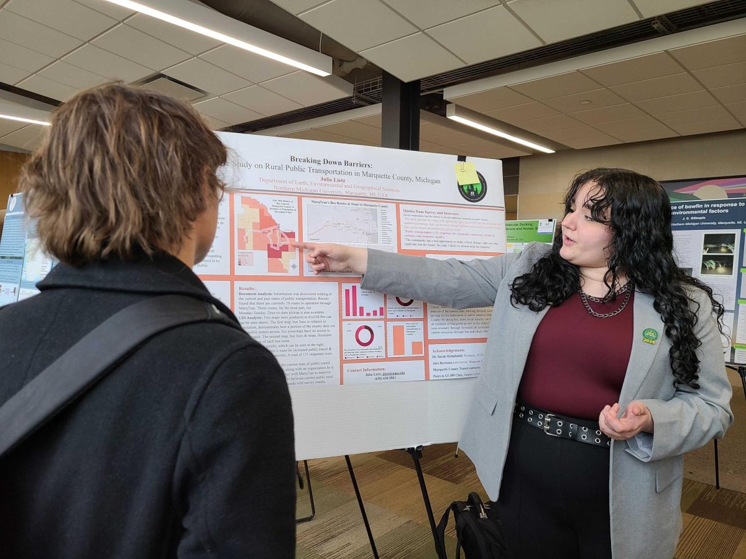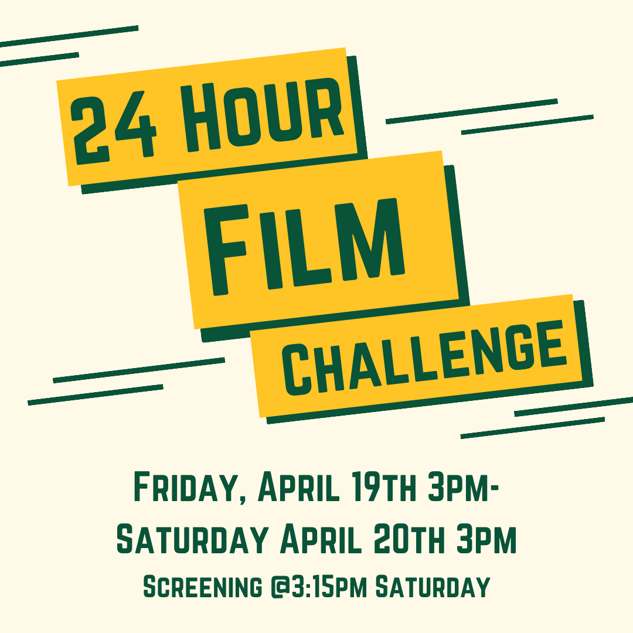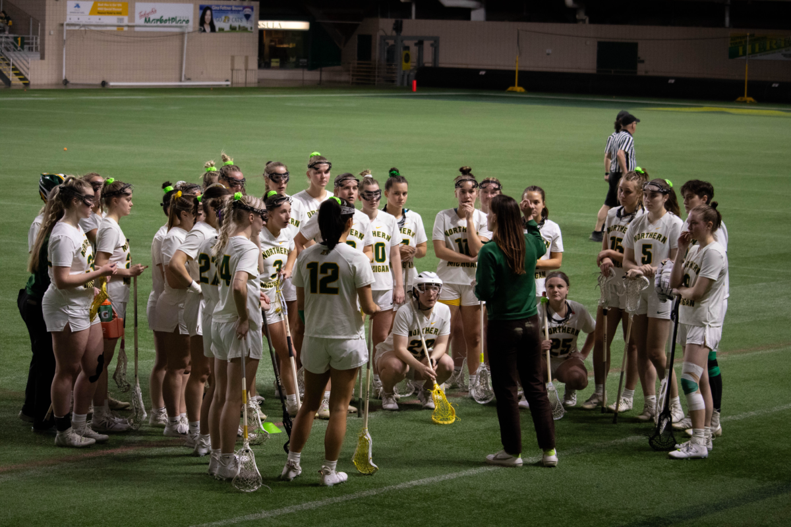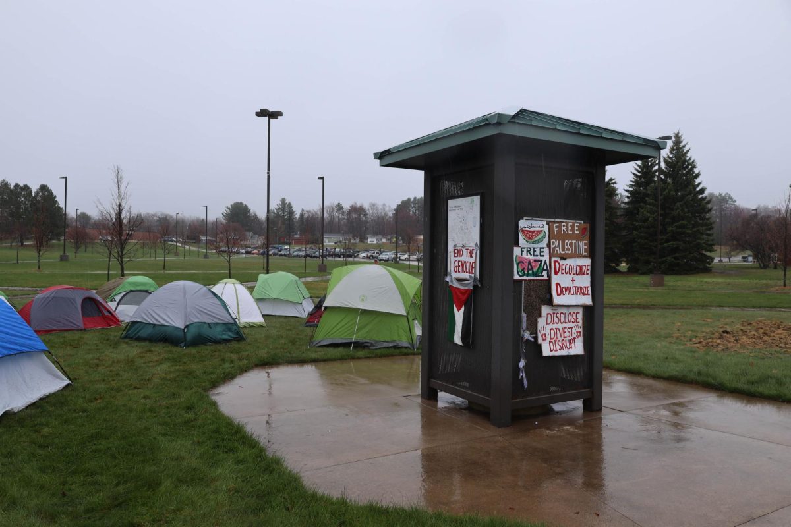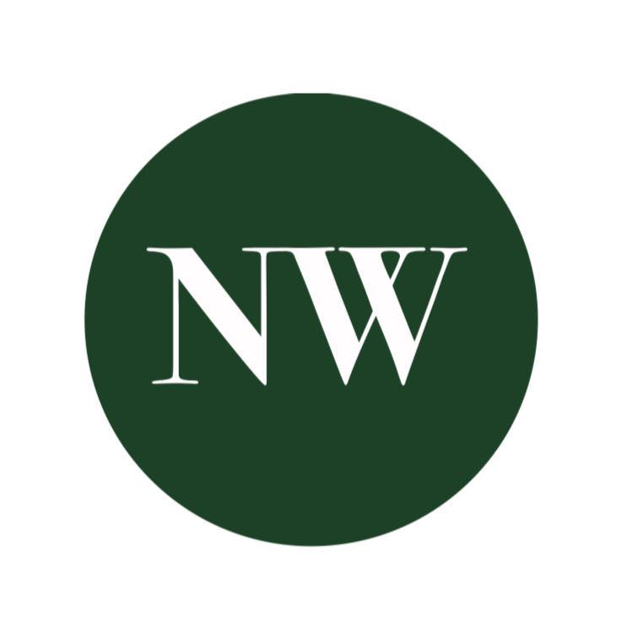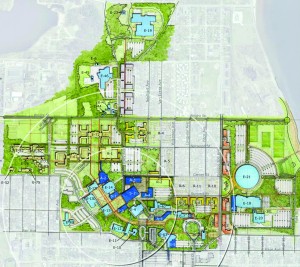With the December 2013 purchase of the mBank property on the corner of Presque Isle Avenue and Fair Avenue, Northern Michigan University is moving closer to meeting the goals of its Campus Master Plan.
According to NMU’s Executive Summary in the Engineering and Planning department, the Campus Master Plan is a “collection of powerful ideas that establishes a flexible opportunity framework for coordinating physical change on the campus.”
Jim Thams, director of Engineering and Planning, said the Campus Master Plan is an idea that will conceptualize further over time and not all at once.
“Essentially, the Master Plan is a guide for potential physical development on campus,” Thams said. “I say ‘potential’ because there are a lot of initiatives that may never be realized. Some of the potential changes are very aggressive and some are not. If you look at all of the changes that are proposed in [the Master Plan], there is a huge price tag associated with them. You may or may not be able to do all of them.”
According to the Master Plan, the concept’s goals include “assessing the campus’ infill capacity and ideal organization, reinforcing the campus’ unique lakefront environment, provide a high-quality image and identity for the institution, improving the physical environment for students, developing partnership opportunities, establishing a flexible planning framework” and “creating a more pedestrian-friendly environment in the campus core.”
Thams said while some of the plan’s goals might not be realistically met, some goals have already been achieved in terms of meeting the plan’s criteria.
“A good example of a project we have been able to do is the [New] Jamrich Hall project,” Thams said. “At this point, [the plan] does not specifically state that we are to rebuild Jamrich Hall. What it does talk about are a couple of themes. One of the themes is consolidation; trying to get as many academics to the core of the campus as we could. The opportunity for the Jamrich Hall renovation came up and, at first, the project was just a renovation of the classroom facility. Then we went back and took a look at the Master Plan and said ‘Is there any way we can incorporate an addition to that building?’”
According to the NMU Engineering and Planning, the Master Plan was finalized in 2008, addressing “growth opportunities, image and identity, spatial efficiency and land utilization, community interface, new partnerships, and the development of a learner-centered, pedestrian-oriented educational community.” The concept also cites parts of Presque Isle Avenue near the PEIF, Superior Dome and Berry Events Center as an area of possible future ownership, provided the properties become available at fair market value.
Other goals included in concept, according to the Executive Summary, expand further than physical changes to the campus, including improvements aimed at enrollment, enhancing residential parts of campus and creating “peripheral parking and circulation.”
Thams said the institution is not actively pursuing ways to expand into the Master Plan’s goals but is moving forward as opportunities become available.
“As opportunity presents itself, like with Jamrich Hall, you always go back to [the Master Plan] as a guide and make sure we are doing what we said we are going to do,” Thams said. “There was a really big push and a really big effort to get out to the rest of campus and talk with people to get all of the information that we can and try and come up with a plan that represents the university’s desires.”
Following the initial purchase of the mBank property, Cindy Paavola, director of the NMU Communications and Marketing department, said many people first formulated the plan by reaching out into the college and city communities.
“Before the Master Plan became official, we had a committee work on it that brought many different perspectives to make sure it carried out in the way it should,” Paavola said. “They got a lot of input from students and other people around campus and were able to put a lot of that together to form the plan.”
The Master Plan also states ideas to partner with Marquette General Hospital (MGH) with plans to “develop a lease agreement for MGH to utilize the Bottum University Center, create a physical linkage between the University Center and the existing MGH parking structure south of West Kaye Avenue and preserve an eastward building expansion envelope for the University Center.”
For more information detailing other Campus Master Plan goals, people can read the full concept of the plan by looking at www.nmu.edu/campusmasterplan.
The New Jamrich building is slated to be completed by August 2014 and no plans have yet been decided for the mBank property.


